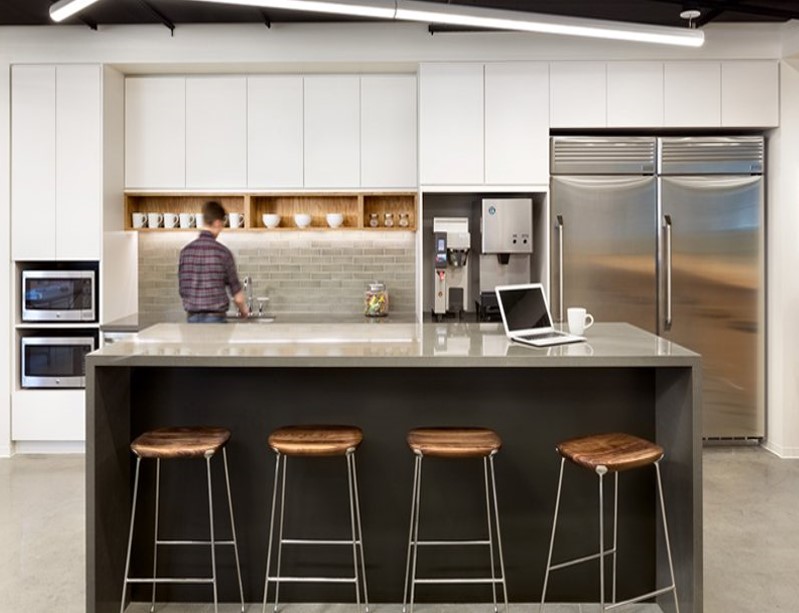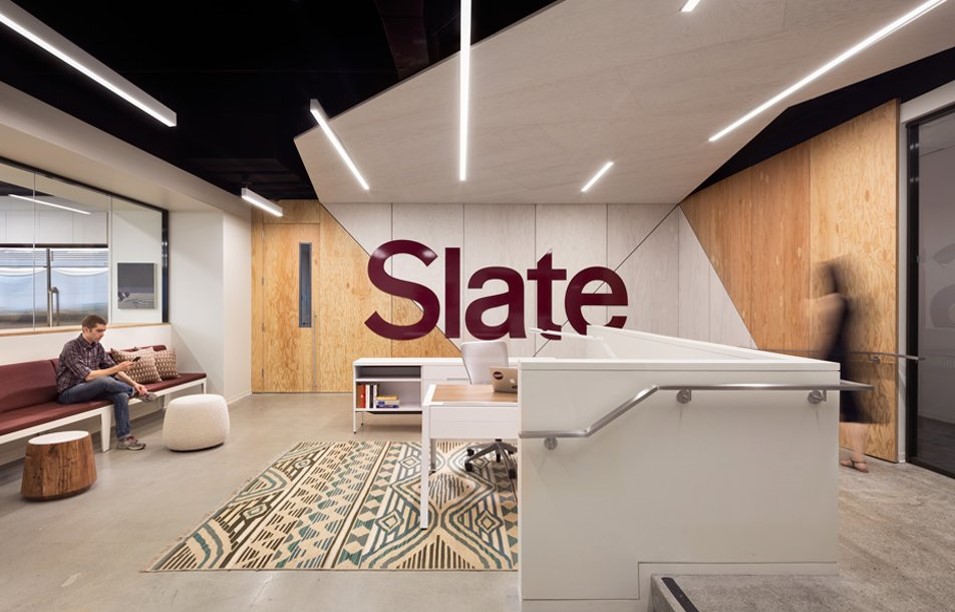Slate Magazine, NYC
11/30/2016
Designed by Unispace, Slate Magazine's New York offices is inspired by their desire to work in a community-based environment to boost collaboration and help build a sense of community among colleagues.
Initially sharing a space with their sister companies, Slate Magazine was demoted to the basement where staff lacked the inspiration to fuel creative work. Unispace stepped in; and created a stunning office design for Slate in Brooklyn, who were on a tight budget.
Designing a central hub, Unispace culminated a communal area in which staff can use to hold meetings, social events, meet with clients and come together for lunch. Fostering a positive and collaborative atmosphere, the hub is also available to one of Slate's sister companies Panopoly, with it's very own studios and work areas within close proximity to the communal space; promoting a further sense of community for both companies.
Previously working from individual offices, Slate opted for a completely open-plan office; completely changing their office's environment, and again promoting collaboration across all levels; helping to remove hierarchical segregation.
Fun Framery O booths (see our post on the Framery Q here) have been added to add a little privacy for all-important calls and individual work, whilst an array of meeting rooms and spaces have been designed to allow for productive and effortless meetings.
The tight budget meant that Unispace had to be creative with their approach to the design, and by using boldly painted accents and intricately-cut plywood designs, the office has a personality reflective of the brand itself; with a modest price tag.




Photos: Chris Cooper


0 comments
Thank you for commenting. We read all of your comments. If you'd like a personal reply, please get in touch using the contact page.